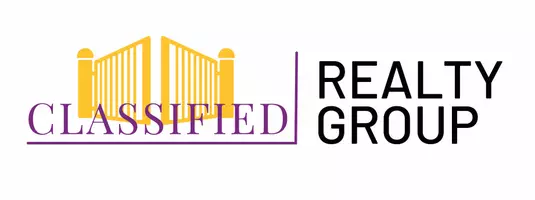$1,162,000
$1,199,000
3.1%For more information regarding the value of a property, please contact us for a free consultation.
3 Beds
2.5 Baths
1,956 SqFt
SOLD DATE : 05/14/2021
Key Details
Sold Price $1,162,000
Property Type Single Family Home
Sub Type Single Family Residence
Listing Status Sold
Purchase Type For Sale
Square Footage 1,956 sqft
Price per Sqft $594
MLS Listing ID 72793300
Sold Date 05/14/21
Bedrooms 3
Full Baths 2
Half Baths 1
HOA Y/N false
Year Built 1959
Annual Tax Amount $8,576
Tax Year 2020
Lot Size 0.320 Acres
Acres 0.32
Property Sub-Type Single Family Residence
Property Description
Versatile, multi-level home with both open-concept spaces & privacy for working or studying from home. Enter the living room with abundant natural light, beautiful hardwood floors & fireplace which flows into the dining room featuring large windows. The updated kitchen includes granite countertops, SS appliances & access to the back deck. Upper level includes master bedroom w/private bath, closet w/built-ins, 2 additional bedrooms & family bath. A few steps down from the living room is the laundry, 1/2 bath, family room and easy access to garage & backyard. The lower levels offer multi-purpose spaces which can be used as a media room, workout area & home office with storage & built-ins. Includes central air, upgraded electrical, newer siding & more! Located in a great neighborhood on a quiet cul-de-sac, this home boasts convenience to highways, commuter rail, restaurants, shopping & schools. Take the virtual tour now!
Location
State MA
County Middlesex
Area Newton Highlands
Zoning SR3
Direction Parker St to Truman Rd to Mildred Rd to Selwyn Rd
Rooms
Family Room Flooring - Stone/Ceramic Tile
Basement Partial, Partially Finished, Sump Pump
Primary Bedroom Level Second
Dining Room Flooring - Hardwood, Open Floorplan, Lighting - Overhead
Kitchen Flooring - Stone/Ceramic Tile, Balcony / Deck, Countertops - Stone/Granite/Solid, Cabinets - Upgraded, Deck - Exterior, Exterior Access, Recessed Lighting, Stainless Steel Appliances, Peninsula
Interior
Interior Features Closet/Cabinets - Custom Built, Recessed Lighting, Media Room, Office, Internet Available - Broadband
Heating Baseboard, Oil, Fireplace(s)
Cooling Central Air, Ductless
Flooring Tile, Hardwood, Flooring - Stone/Ceramic Tile
Fireplaces Number 2
Fireplaces Type Living Room
Appliance Oven, Dishwasher, Disposal, Microwave, Countertop Range, Refrigerator, Washer, Dryer, Oil Water Heater, Utility Connections for Electric Range, Utility Connections for Electric Oven, Utility Connections for Electric Dryer
Laundry Bathroom - Half, Flooring - Stone/Ceramic Tile, Electric Dryer Hookup, Washer Hookup, First Floor
Exterior
Exterior Feature Rain Gutters, Storage, Professional Landscaping
Garage Spaces 1.0
Community Features Public Transportation, Shopping, Tennis Court(s), Park, Walk/Jog Trails, Medical Facility, Laundromat, Highway Access, House of Worship, Private School, Public School, T-Station, Sidewalks
Utilities Available for Electric Range, for Electric Oven, for Electric Dryer, Washer Hookup
Roof Type Shingle
Total Parking Spaces 4
Garage Yes
Building
Lot Description Cul-De-Sac, Easements
Foundation Concrete Perimeter
Sewer Public Sewer
Water Public
Schools
Elementary Schools Countryside
Middle Schools Brown Ms
High Schools Newton South
Others
Senior Community false
Acceptable Financing Contract
Listing Terms Contract
Read Less Info
Want to know what your home might be worth? Contact us for a FREE valuation!

Our team is ready to help you sell your home for the highest possible price ASAP
Bought with Barbi Harrison • 4 Buyers Real Estate LLC
"My job is to find and attract mastery-based agents to the office, protect the culture, and make sure everyone is happy! "





