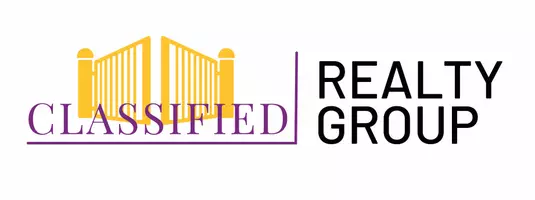$1,250,000
$1,299,000
3.8%For more information regarding the value of a property, please contact us for a free consultation.
4 Beds
4.5 Baths
3,416 SqFt
SOLD DATE : 03/31/2021
Key Details
Sold Price $1,250,000
Property Type Single Family Home
Sub Type Single Family Residence
Listing Status Sold
Purchase Type For Sale
Square Footage 3,416 sqft
Price per Sqft $365
MLS Listing ID 72779799
Sold Date 03/31/21
Style Colonial
Bedrooms 4
Full Baths 4
Half Baths 1
Year Built 2010
Annual Tax Amount $11,747
Tax Year 2020
Lot Size 0.300 Acres
Acres 0.3
Property Sub-Type Single Family Residence
Property Description
Rarely available! This spacious townhouse features all 4 bedrooms on upper levels with ensuite bathrooms and a heated 2 car direct entry garage. ! The smart, open concept on the main level features a fabulous kitchen with a breakfast bar, and a fireplaced family room that leads to the yard beyond. There is a semi private dining room out of sight of kitchen activities when entertaining and also perfect for use as a remote office today. The open staircase to the beautifully finished lower level provides a seamless continuation of life's activities on the first floor with so many options for use: a playroom, teen hangout or gym. Upstairs you will find a light filled master suite with its luxurious bath + walk in closet. Two family bedrooms a full bath complete this level. Need a 4th bedroom? Need private sleeping quarters for family members extending their visits? Need Room To Zoom? No prob! The loft-like third floor can accommodate all these needs and more! MOVE IN CONDITION!
Location
State MA
County Middlesex
Zoning MR1
Direction Set back off Beacon St. behind 1147 Beacon. Just West of Walnut.
Rooms
Family Room Flooring - Wall to Wall Carpet, Recessed Lighting
Basement Finished
Primary Bedroom Level Second
Dining Room Flooring - Hardwood, Recessed Lighting, Wainscoting, Crown Molding
Kitchen Closet/Cabinets - Custom Built, Flooring - Hardwood, Dining Area, Countertops - Stone/Granite/Solid, Breakfast Bar / Nook, Open Floorplan, Recessed Lighting
Interior
Interior Features Bathroom - Full, Bathroom - With Shower Stall, Bathroom, Mud Room
Heating Central
Cooling Central Air
Fireplaces Number 1
Fireplaces Type Living Room
Appliance Oven, Dishwasher, Disposal, Microwave, Countertop Range, Refrigerator, Gas Water Heater
Laundry Second Floor
Exterior
Garage Spaces 2.0
Community Features Public Transportation, Shopping, Park, Walk/Jog Trails, Highway Access, Public School, T-Station
Roof Type Shingle
Total Parking Spaces 2
Garage Yes
Building
Lot Description Level
Foundation Concrete Perimeter
Sewer Public Sewer
Water Public
Architectural Style Colonial
Schools
Elementary Schools Zervas
Middle Schools Oak Hill
High Schools South
Read Less Info
Want to know what your home might be worth? Contact us for a FREE valuation!

Our team is ready to help you sell your home for the highest possible price ASAP
Bought with The Mutlu Group • eXp Realty
"My job is to find and attract mastery-based agents to the office, protect the culture, and make sure everyone is happy! "






