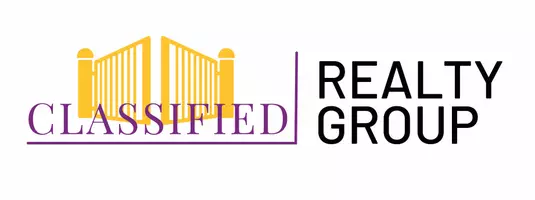$525,000
$474,900
10.5%For more information regarding the value of a property, please contact us for a free consultation.
3 Beds
2 Baths
2,058 SqFt
SOLD DATE : 02/19/2021
Key Details
Sold Price $525,000
Property Type Single Family Home
Sub Type Single Family Residence
Listing Status Sold
Purchase Type For Sale
Square Footage 2,058 sqft
Price per Sqft $255
MLS Listing ID 72763552
Sold Date 02/19/21
Style Raised Ranch
Bedrooms 3
Full Baths 2
Year Built 1972
Annual Tax Amount $6,164
Tax Year 2020
Lot Size 0.460 Acres
Acres 0.46
Property Sub-Type Single Family Residence
Property Description
Buyers changed their minds, now's your second chance! Move right in to this sunny, spacious, raised ranch with many updates in highly desired area of Stoughton. First floor features gleaming hardwoods, living room open to beautifully updated kitchen with granite countertops, stainless steel appliances and eat-on bar open to dining area. The entire area opens to a large family room making the space perfect for entertaining family and friends. Spacious deck overlooks the large, wooded, private backyard. Expanded master bedroom features walk-in closet & recessed lighting. Second bedroom and updated full bath with jacuzzi tub and double vanity with travertine marble complete the first floor. Lower level features third bedroom (currently being used as an office) with built-ins & a large closet/storage area, an additional family/play room opening to the backyard, full bath and laundry.
Location
State MA
County Norfolk
Zoning R
Direction School Street to Poskus Street
Rooms
Family Room Skylight, Flooring - Stone/Ceramic Tile, Window(s) - Picture, Deck - Exterior
Basement Full, Finished
Primary Bedroom Level First
Dining Room Flooring - Hardwood
Kitchen Flooring - Stone/Ceramic Tile, Countertops - Stone/Granite/Solid, Cabinets - Upgraded, Open Floorplan, Recessed Lighting, Remodeled, Stainless Steel Appliances, Peninsula
Interior
Interior Features Play Room
Heating Forced Air, Baseboard, Natural Gas
Cooling Window Unit(s)
Flooring Tile, Hardwood, Flooring - Laminate
Fireplaces Number 1
Fireplaces Type Wood / Coal / Pellet Stove
Appliance Range, Dishwasher, Disposal, Microwave, Refrigerator, Washer, Dryer, Gas Water Heater, Utility Connections for Electric Dryer
Laundry In Basement, Washer Hookup
Exterior
Exterior Feature Rain Gutters
Utilities Available for Electric Dryer, Washer Hookup
Roof Type Shingle
Total Parking Spaces 4
Garage No
Building
Lot Description Wooded
Foundation Concrete Perimeter
Sewer Public Sewer
Water Public
Architectural Style Raised Ranch
Others
Acceptable Financing Contract
Listing Terms Contract
Read Less Info
Want to know what your home might be worth? Contact us for a FREE valuation!

Our team is ready to help you sell your home for the highest possible price ASAP
Bought with Property Resolutions Group • The Virtual Realty Group
"My job is to find and attract mastery-based agents to the office, protect the culture, and make sure everyone is happy! "






