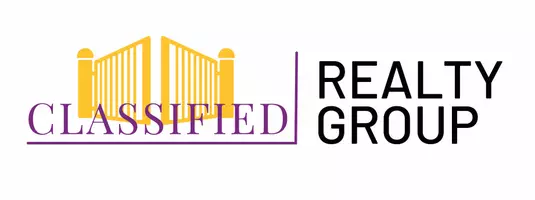$990,000
$898,000
10.2%For more information regarding the value of a property, please contact us for a free consultation.
4 Beds
2.5 Baths
2,437 SqFt
SOLD DATE : 11/30/2020
Key Details
Sold Price $990,000
Property Type Single Family Home
Sub Type Single Family Residence
Listing Status Sold
Purchase Type For Sale
Square Footage 2,437 sqft
Price per Sqft $406
MLS Listing ID 72747064
Sold Date 11/30/20
Style Ranch
Bedrooms 4
Full Baths 2
Half Baths 1
Year Built 1955
Annual Tax Amount $10,200
Tax Year 2020
Lot Size 7,840 Sqft
Acres 0.18
Property Sub-Type Single Family Residence
Property Description
Home sweet home perfectly set on a beautifully landscaped lot with lovely gardens and charming water features. The open, airy interior welcomes you with gleaming hardwood floors and a versatile layout full of thoughtfully designed updates. Sunlight streams through the bay window of the open concept living room with a wood burning fireplace. Share special meals in the dining room with bay windows and a vaulted ceiling. The chef will love the modern, open concept kitchen with granite counters, stainless steel appliances, breakfast bar seating, and white cabinetry. Double French doors open to the cheerful family room surrounded by walls and a ceiling of glass for nature views and a pellet stove for a cozy feel. Choose between a main level master or the finished walkout lower level's suite with a large walk-in closet and bath with oversized tiled shower. Relax on the deck, patio, or gazebo while listening to the peaceful waterfalls.
Location
State MA
County Middlesex
Zoning RS
Direction School Street to Rolling Lane to Fairland Street
Rooms
Family Room Wood / Coal / Pellet Stove, Flooring - Wall to Wall Carpet, French Doors, Deck - Exterior, Exterior Access
Basement Finished, Walk-Out Access, Interior Entry
Primary Bedroom Level Basement
Dining Room Ceiling Fan(s), Vaulted Ceiling(s), Window(s) - Bay/Bow/Box, French Doors, Chair Rail, Open Floorplan
Kitchen Flooring - Stone/Ceramic Tile, Countertops - Stone/Granite/Solid, Breakfast Bar / Nook, Open Floorplan, Recessed Lighting, Stainless Steel Appliances
Interior
Heating Baseboard, Oil
Cooling Central Air
Flooring Tile, Carpet, Hardwood
Fireplaces Number 1
Fireplaces Type Living Room
Appliance Tank Water Heater
Laundry Electric Dryer Hookup, Washer Hookup, In Basement
Exterior
Exterior Feature Rain Gutters, Storage, Professional Landscaping, Sprinkler System, Decorative Lighting, Garden
Fence Fenced
Community Features Public Transportation, Park, Walk/Jog Trails, Bike Path, Conservation Area, Highway Access, Public School
Waterfront Description Beach Front, Lake/Pond, 1/2 to 1 Mile To Beach, Beach Ownership(Public)
Roof Type Shingle
Total Parking Spaces 4
Garage No
Building
Lot Description Cul-De-Sac, Gentle Sloping
Foundation Concrete Perimeter
Sewer Public Sewer
Water Public
Architectural Style Ranch
Schools
Elementary Schools School Board
Middle Schools Diamond Ms
High Schools Lexington Hs
Read Less Info
Want to know what your home might be worth? Contact us for a FREE valuation!

Our team is ready to help you sell your home for the highest possible price ASAP
Bought with Sonia Rollins • EXIT Premier Real Estate
"My job is to find and attract mastery-based agents to the office, protect the culture, and make sure everyone is happy! "






