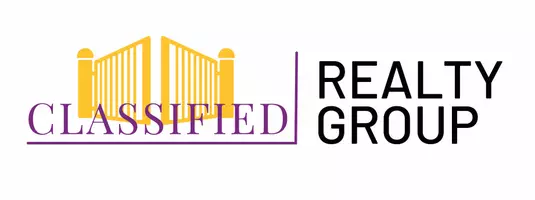$513,000
$499,000
2.8%For more information regarding the value of a property, please contact us for a free consultation.
2 Beds
1.5 Baths
1,050 SqFt
SOLD DATE : 11/10/2020
Key Details
Sold Price $513,000
Property Type Single Family Home
Sub Type Single Family Residence
Listing Status Sold
Purchase Type For Sale
Square Footage 1,050 sqft
Price per Sqft $488
MLS Listing ID 72732993
Sold Date 11/10/20
Style Cottage
Bedrooms 2
Full Baths 1
Half Baths 1
HOA Y/N false
Year Built 1900
Annual Tax Amount $4,116
Tax Year 2020
Lot Size 2,178 Sqft
Acres 0.05
Property Sub-Type Single Family Residence
Property Description
Nestled on a narrow street and renovated in 2016 down to the studs, is this charming 1900 "worker's cottage". The centerpiece of the house is the beautiful blue and gray cook's kitchen with a wide awning window offering abundant light and air, a peninsula with quartz countertops and seating for 2. Recessed lights, stainless steel appliances and painted maple cabinets make it extra special. The two bedrooms upstairs offer privacy from each other but share a Jack and Jill bathroom providing a more comfortable and spacious combination bath and shower. The half bath downstairs is located next to the mudroom which is where you will find the LG washer and gas dryer. There is a full basement for storage, new 200 amp service, and new 2-zone heating system. There is tandem parking for 2 cars in the private driveway. A fully-fenced stone patio offers private outdoor space and automatic motion-detector lights at night. Right near Main St. and buses to commuter rail; near I-93. NO CONDO FEES!
Location
State MA
County Middlesex
Zoning RA
Direction Webster Ct is off of Marble St. Street is dead end street. Park on street b/c parking limited.
Rooms
Basement Full, Interior Entry, Sump Pump, Concrete
Primary Bedroom Level Second
Dining Room Flooring - Hardwood, Lighting - Overhead, Archway
Kitchen Flooring - Hardwood, Countertops - Stone/Granite/Solid, Recessed Lighting, Remodeled, Stainless Steel Appliances, Gas Stove, Peninsula, Lighting - Overhead, Archway
Interior
Interior Features Closet, Lighting - Overhead, Mud Room, Finish - Cement Plaster, Internet Available - Broadband, Internet Available - DSL
Heating Forced Air, Oil
Cooling Window Unit(s)
Flooring Wood, Tile, Flooring - Stone/Ceramic Tile
Appliance Disposal, Microwave, ENERGY STAR Qualified Refrigerator, ENERGY STAR Qualified Dryer, ENERGY STAR Qualified Dishwasher, ENERGY STAR Qualified Washer, Range - ENERGY STAR, Oven - ENERGY STAR, Gas Water Heater, Tank Water Heaterless, Plumbed For Ice Maker, Utility Connections for Gas Range, Utility Connections for Gas Oven, Utility Connections for Gas Dryer
Laundry Dryer Hookup - Electric, Dryer Hookup - Gas, Washer Hookup
Exterior
Fence Fenced/Enclosed, Fenced
Community Features Public Transportation, Shopping, Park, Bike Path, Conservation Area, Highway Access
Utilities Available for Gas Range, for Gas Oven, for Gas Dryer, Washer Hookup, Icemaker Connection
Total Parking Spaces 2
Garage No
Building
Lot Description Level
Foundation Stone
Sewer Public Sewer
Water Public
Architectural Style Cottage
Schools
Elementary Schools South
Middle Schools Stonehamcentral
High Schools Stoneham
Others
Senior Community false
Read Less Info
Want to know what your home might be worth? Contact us for a FREE valuation!

Our team is ready to help you sell your home for the highest possible price ASAP
Bought with Theresa Stremlau • Phoenix Real Estate Company
"My job is to find and attract mastery-based agents to the office, protect the culture, and make sure everyone is happy! "






