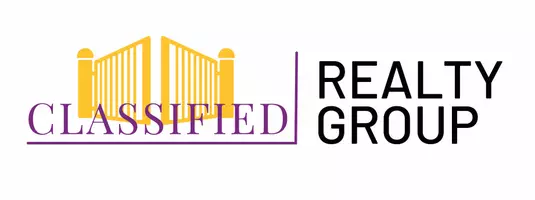$1,138,000
$1,148,000
0.9%For more information regarding the value of a property, please contact us for a free consultation.
4 Beds
3 Baths
2,168 SqFt
SOLD DATE : 07/10/2020
Key Details
Sold Price $1,138,000
Property Type Single Family Home
Sub Type Single Family Residence
Listing Status Sold
Purchase Type For Sale
Square Footage 2,168 sqft
Price per Sqft $524
MLS Listing ID 72659359
Sold Date 07/10/20
Style Cape
Bedrooms 4
Full Baths 3
Year Built 1949
Annual Tax Amount $9,254
Tax Year 2020
Lot Size 6,098 Sqft
Acres 0.14
Property Sub-Type Single Family Residence
Property Description
Welcome to 69 Margaret Road. This single family home is in marvelous condition. The house was fully renovated in 2006, adding a fabulous master bedroom & bathroom, kitchen, & a 4th bedroom/den/office. The current owners added the sunroom & mud room in 2016. The living room, with picture windows & a wood burning fireplace, leads to a four-season sunroom with direct outside access. The picturesque dinning room is open to the kitchen. The kitchen is warm and welcoming, & it is the hub of the house; granite counters, gas cooking, a window seat, a breakfast nook , & glass door leading onto the garden & it is lovely ! The master bedroom, with cathedral ceilings & slate bath, is tucked away in the back of the house & overlooks the garden. Two additional bedrooms sharing 1 full bath complete the 2nd floor. There are 4 sky lights that open & picture windows everywhere. The beautiful & private garden with western exposure is fenced, & great for those summer sunsets.
Location
State MA
County Middlesex
Area Newton Highlands
Zoning Res
Direction Heading west on Rt 9 towards Newton left onto.Eliot right onto Margaret road
Rooms
Basement Full, Interior Entry, Sump Pump, Radon Remediation System, Concrete
Interior
Interior Features High Speed Internet, Internet Available - Unknown
Heating Forced Air, Natural Gas
Cooling Central Air
Flooring Tile, Marble, Hardwood, Stone / Slate
Fireplaces Number 1
Appliance Range, Dishwasher, Disposal, Microwave, Refrigerator, ENERGY STAR Qualified Dryer, ENERGY STAR Qualified Washer, Range Hood, Gas Water Heater, Utility Connections for Gas Range, Utility Connections for Electric Oven
Exterior
Exterior Feature Balcony, Professional Landscaping, Sprinkler System, Decorative Lighting, Garden
Fence Fenced/Enclosed, Fenced
Community Features Public Transportation, Shopping, Highway Access, Public School, T-Station
Utilities Available for Gas Range, for Electric Oven
Roof Type Shingle
Total Parking Spaces 3
Garage No
Building
Foundation Block
Sewer Public Sewer
Water Public
Architectural Style Cape
Schools
Elementary Schools Zervas
Middle Schools Brown
High Schools South
Read Less Info
Want to know what your home might be worth? Contact us for a FREE valuation!

Our team is ready to help you sell your home for the highest possible price ASAP
Bought with Holly Ritchie • Coldwell Banker Residential Brokerage - Weston
"My job is to find and attract mastery-based agents to the office, protect the culture, and make sure everyone is happy! "






