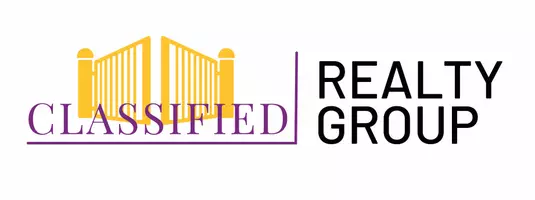$1,900,000
$1,975,000
3.8%For more information regarding the value of a property, please contact us for a free consultation.
5 Beds
5.5 Baths
4,800 SqFt
SOLD DATE : 07/01/2020
Key Details
Sold Price $1,900,000
Property Type Single Family Home
Sub Type Single Family Residence
Listing Status Sold
Purchase Type For Sale
Square Footage 4,800 sqft
Price per Sqft $395
MLS Listing ID 72563124
Sold Date 07/01/20
Style Colonial
Bedrooms 5
Full Baths 5
Half Baths 1
Year Built 2018
Annual Tax Amount $9,999
Tax Year 2019
Lot Size 10,018 Sqft
Acres 0.23
Property Sub-Type Single Family Residence
Property Description
Brand New in Newton Highlands! Situated on a beautifully landscaped corner lot, this 5 bedroom, 5.5 bath New Construction home is not to be missed. The first level features a gracious two-story foyer, formal living and dining rooms, office, powder room, and family room. The spacious kitchen includes Sub-Zero and Wolf appliances as well as access to the landscaped backyard and patio. Access the Two-Car Garage w/electric car charger through the mudroom and enjoy extra storage in the pantry. The second level boasts a Master Suite with walk in closet and Master Bath with radiant heat, as well as a laundry room, 3 generous bedrooms, each with ensuite bath. Thoughtfully finished space with separate entrance on the lower level is ideal for in-laws or au pair. Just .7 miles to the MBTA, near to the shops and restaurants on Needham Street and Newton Highlands, Countryside elementary, Rte 9 and 128.
Location
State MA
County Middlesex
Area Newton Highlands
Zoning SR3
Direction Dedham Street to Walnut Street to Elinor Road
Rooms
Family Room Closet/Cabinets - Custom Built, Flooring - Hardwood, Recessed Lighting, Crown Molding
Basement Full, Finished, Walk-Out Access, Interior Entry
Primary Bedroom Level Second
Dining Room Flooring - Hardwood, Wet Bar, Recessed Lighting, Beadboard
Kitchen Flooring - Hardwood, Pantry, Countertops - Stone/Granite/Solid, Kitchen Island, Wet Bar, Exterior Access, Recessed Lighting, Crown Molding
Interior
Interior Features Recessed Lighting, Closet, Closet/Cabinets - Custom Built, Crown Molding, Bathroom - Full, Bathroom - With Shower Stall, Countertops - Stone/Granite/Solid, Bathroom - Tiled With Tub & Shower, Wet bar, Office, Mud Room, Bathroom, Bonus Room, Inlaw Apt., Wet Bar, Internet Available - Unknown
Heating Forced Air, Natural Gas
Cooling Central Air
Flooring Hardwood, Flooring - Hardwood, Flooring - Stone/Ceramic Tile
Fireplaces Number 1
Fireplaces Type Family Room
Appliance Oven, Dishwasher, Disposal, Microwave, Countertop Range, Refrigerator, Stainless Steel Appliance(s), Gas Water Heater, Utility Connections for Gas Range, Utility Connections for Electric Dryer
Laundry Flooring - Stone/Ceramic Tile, Attic Access, Electric Dryer Hookup, Washer Hookup, Second Floor
Exterior
Exterior Feature Rain Gutters, Professional Landscaping, Sprinkler System
Garage Spaces 2.0
Community Features Park, Highway Access, House of Worship, Public School
Utilities Available for Gas Range, for Electric Dryer
Roof Type Shingle
Total Parking Spaces 4
Garage Yes
Building
Lot Description Corner Lot
Foundation Concrete Perimeter
Sewer Public Sewer
Water Public
Architectural Style Colonial
Schools
Elementary Schools Countryside
Middle Schools Brown
High Schools Newton South
Read Less Info
Want to know what your home might be worth? Contact us for a FREE valuation!

Our team is ready to help you sell your home for the highest possible price ASAP
Bought with Gary Dwyer • Buyer Agents of Boston
"My job is to find and attract mastery-based agents to the office, protect the culture, and make sure everyone is happy! "






