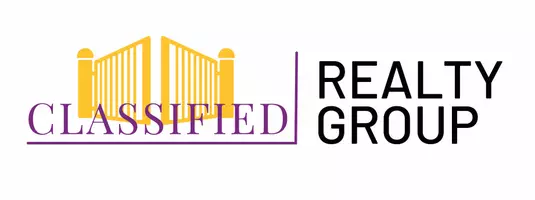$1,200,000
$1,150,000
4.3%For more information regarding the value of a property, please contact us for a free consultation.
6 Beds
3 Baths
3,588 SqFt
SOLD DATE : 01/15/2019
Key Details
Sold Price $1,200,000
Property Type Multi-Family
Sub Type 3 Family
Listing Status Sold
Purchase Type For Sale
Square Footage 3,588 sqft
Price per Sqft $334
MLS Listing ID 72423380
Sold Date 01/15/19
Bedrooms 6
Full Baths 3
Year Built 1920
Annual Tax Amount $9,311
Tax Year 2018
Lot Size 6,098 Sqft
Acres 0.14
Property Sub-Type 3 Family
Property Description
ATTENTION INVESTORS, DEVELOPERS & SMART BUYERS! Benefit from the Forest Hills / Parkside revitalization. Don't miss this well maintained rental-ready Parkside 3 family with many updates. Each 2 bedroom apartment has an eat-in kitchen, pantry, dining room, living room, front & rear decks, basement storage & GARAGE PARKING! New vinyl siding in 2016. Energy efficient Harvey vinyl windows throughout. Rebuilt porches. Numerous flowering plants. Excellent location! Walk to Forest Hills T or Green St T, and other JP outdoor amenities like the Minton Stables Community Garden, Franklin Park, and the famous Arnold Arboretum. Stroll to many local many restaurants, shops and pubs such as Doyles Cafe, Turtle Swamp Brewery, JP Kitchen, Forest Hills Diner, The Dogwood, and of course all the Centre Street shops & restaurants. Jamaica Pond is just a mile away. Offers due by 2pm on Tuesday, 11/20. Please use attached offer submission form. Please allow 24 hrs for response to offer.
Location
State MA
County Suffolk
Area Jamaica Plain
Zoning res
Direction Washington to Williams then right on Stedman.
Rooms
Basement Full, Interior Entry, Concrete, Unfinished
Interior
Interior Features Unit 3(Upgraded Countertops), Unit 1 Rooms(Living Room, Dining Room, Kitchen), Unit 2 Rooms(Living Room, Dining Room, Kitchen), Unit 3 Rooms(Living Room, Dining Room, Kitchen)
Heating Unit 1(Steam, Gas), Unit 2(Gas), Unit 3(Gas)
Flooring Tile, Hardwood, Unit 1(undefined), Unit 2(Hardwood Floors), Unit 3(Hardwood Floors)
Appliance Unit 1(Range, Dishwasher, Disposal, Refrigerator), Unit 2(Range, Dishwasher, Disposal, Refrigerator), Unit 3(Range, Dishwasher, Disposal, Microwave, Refrigerator), Gas Water Heater, Utility Connections for Gas Oven
Exterior
Exterior Feature Unit 1 Balcony/Deck, Unit 2 Balcony/Deck, Unit 3 Balcony/Deck
Garage Spaces 3.0
Community Features Public Transportation, Shopping, Park, Walk/Jog Trails, Medical Facility, Bike Path, House of Worship, Private School, Public School, T-Station, Sidewalks
Utilities Available for Gas Oven
Roof Type Rubber
Total Parking Spaces 3
Garage Yes
Building
Lot Description Level
Story 6
Foundation Stone
Sewer Public Sewer
Water Public
Read Less Info
Want to know what your home might be worth? Contact us for a FREE valuation!

Our team is ready to help you sell your home for the highest possible price ASAP
Bought with Milijana Beslic • Coldwell Banker Residential Brokerage - Brookline

"My job is to find and attract mastery-based agents to the office, protect the culture, and make sure everyone is happy! "






