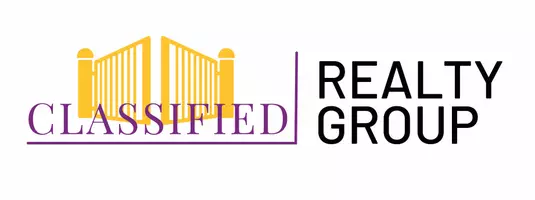$1,505,000
$1,299,000
15.9%For more information regarding the value of a property, please contact us for a free consultation.
3 Beds
3 Baths
2,453 SqFt
SOLD DATE : 03/27/2024
Key Details
Sold Price $1,505,000
Property Type Single Family Home
Sub Type Single Family Residence
Listing Status Sold
Purchase Type For Sale
Square Footage 2,453 sqft
Price per Sqft $613
MLS Listing ID 73200056
Sold Date 03/27/24
Style Colonial
Bedrooms 3
Full Baths 2
Half Baths 2
HOA Y/N false
Year Built 1932
Annual Tax Amount $12,274
Tax Year 2023
Lot Size 5,662 Sqft
Acres 0.13
Property Sub-Type Single Family Residence
Property Description
It's already been done for you! This property has undergone meticulous and thoughtful renovations throughout. The main level features an open kitchen/dining room concept, showcasing period details mixed beautifully with a modern classic kitchen: SS appliance, marble counters, contemporary lighting, and breakfast bar. Gather in front of the fireplace in the spacious living room or grab a book and cozy up in the sunroom, with a view of the landscaped yard and stunning specimen trees. Upstairs, the luxurious primary suite will spoil you... Double vanity, double shower heads, double closets, all the finest materials. 2 more bedrooms + a family bath are on this level. Bonus 3rd level! Skylights + its own cooling/heating zone make this space perfect for an office, yoga retreat or personal hideaway. Hangout and/or gym space are in the lower level with a convenient bathroom nearby. 1c direct entry garage. Close to shops/restaurants + playground in Newton Highlands! 2 min to the T!
Location
State MA
County Middlesex
Zoning MR1
Direction Boylston St. to Meredith
Rooms
Family Room Skylight, Closet/Cabinets - Custom Built, Flooring - Hardwood
Basement Partially Finished
Primary Bedroom Level Second
Dining Room Closet/Cabinets - Custom Built, Flooring - Hardwood, Open Floorplan
Kitchen Flooring - Hardwood, Countertops - Stone/Granite/Solid, Breakfast Bar / Nook, Open Floorplan, Recessed Lighting, Remodeled, Stainless Steel Appliances, Gas Stove, Lighting - Pendant, Lighting - Overhead
Interior
Interior Features Bathroom - Full, Bathroom - With Shower Stall, Closet/Cabinets - Custom Built, Bathroom, Play Room, Bonus Room
Heating Steam, Natural Gas, Ductless
Cooling Central Air, Ductless
Flooring Carpet, Hardwood, Flooring - Wall to Wall Carpet
Fireplaces Number 1
Fireplaces Type Living Room
Appliance Gas Water Heater, Range, Dishwasher, Microwave, Refrigerator
Laundry In Basement
Exterior
Exterior Feature Deck, Patio
Garage Spaces 1.0
Community Features Public Transportation, Shopping, Park, Public School, T-Station
Total Parking Spaces 2
Garage Yes
Building
Lot Description Level
Foundation Concrete Perimeter
Sewer Public Sewer
Water Public
Architectural Style Colonial
Schools
Elementary Schools Angier
Middle Schools Brown
High Schools South
Others
Senior Community false
Read Less Info
Want to know what your home might be worth? Contact us for a FREE valuation!

Our team is ready to help you sell your home for the highest possible price ASAP
Bought with S. Amber Smit • William Raveis R.E. & Home Services
"My job is to find and attract mastery-based agents to the office, protect the culture, and make sure everyone is happy! "






