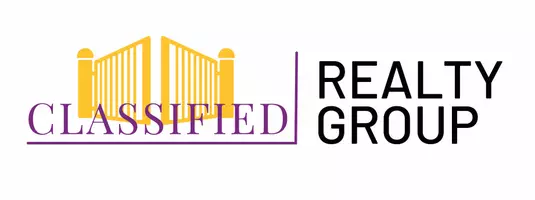$880,000
$889,900
1.1%For more information regarding the value of a property, please contact us for a free consultation.
3 Beds
3 Baths
2,511 SqFt
SOLD DATE : 05/29/2025
Key Details
Sold Price $880,000
Property Type Single Family Home
Sub Type Single Family Residence
Listing Status Sold
Purchase Type For Sale
Square Footage 2,511 sqft
Price per Sqft $350
MLS Listing ID 73360067
Sold Date 05/29/25
Style Cape
Bedrooms 3
Full Baths 3
HOA Y/N false
Year Built 1950
Annual Tax Amount $10,806
Tax Year 2024
Lot Size 1.040 Acres
Acres 1.04
Property Sub-Type Single Family Residence
Property Description
Divinely nestled on a 1.07-acre lot in highly desirable North Sudbury. This home-sweet-home showcases the character of yester-year with updates for modern day conveniences. Versatility abounds with over 2,500 SF of living space featuring (3) bedrooms, (3) full bathrooms, living/dining room w/fireplace, family room, den/office, finished basement, eat-in kitchen, original built-ins/arches, tons of closets, laundry room, additional basement space currently used for storage with direct access bulkhead, attached 2-car garage, double access to private gardens/deck/patio. Updates include roof, windows, finished basement, blue stone entrance, deck, washer/dryer, water heater, septic system, hardwood floors, 200-amp electric, sump pump, gas utilities, and stainless appliances. Additional attributes include flat yard, shed, wooded plot line, circular driveway, perennials, and much more! Do not miss this amazing opportunity to own your home in Sudbury!
Location
State MA
County Middlesex
Area North Sudbury
Zoning RESA
Direction Hudson Road to 27/Maynard - Driveway has 2 entrances. Park on Trillium If no availability in drivewa
Rooms
Family Room Closet, Flooring - Hardwood, Crown Molding
Basement Full, Finished, Interior Entry, Bulkhead, Sump Pump, Radon Remediation System, Concrete
Primary Bedroom Level Second
Kitchen Closet, Flooring - Stone/Ceramic Tile, Dining Area, Countertops - Upgraded, Exterior Access, Stainless Steel Appliances, Peninsula, Breezeway
Interior
Interior Features Cable Hookup, Breezeway, Walk-In Closet(s), Closet, Closet/Cabinets - Custom Built, High Speed Internet Hookup, Open Floorplan, Recessed Lighting, Dining Area, Storage, Office, Bonus Room, Living/Dining Rm Combo
Heating Baseboard, Natural Gas
Cooling Window Unit(s)
Flooring Wood, Tile, Carpet, Hardwood, Flooring - Hardwood, Flooring - Wall to Wall Carpet, Concrete
Fireplaces Number 1
Appliance Gas Water Heater, Water Heater, Range, Dishwasher, Disposal, Microwave, Refrigerator, Washer, Dryer, Plumbed For Ice Maker
Laundry Sink, In Basement, Electric Dryer Hookup, Washer Hookup
Exterior
Exterior Feature Deck, Rain Gutters, Storage, Screens, Garden, Invisible Fence
Garage Spaces 2.0
Fence Invisible
Community Features Shopping, Pool, Park, Walk/Jog Trails, Bike Path, Conservation Area, House of Worship, Public School
Utilities Available for Electric Dryer, Washer Hookup, Icemaker Connection
Roof Type Shingle
Total Parking Spaces 2
Garage Yes
Building
Lot Description Corner Lot, Wooded, Level
Foundation Concrete Perimeter
Sewer Private Sewer
Water Private
Architectural Style Cape
Others
Senior Community false
Acceptable Financing Contract
Listing Terms Contract
Read Less Info
Want to know what your home might be worth? Contact us for a FREE valuation!

Our team is ready to help you sell your home for the highest possible price ASAP
Bought with Vena Priestly • Rise Signature Homes
"My job is to find and attract mastery-based agents to the office, protect the culture, and make sure everyone is happy! "






