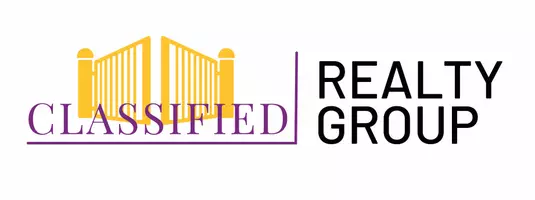$840,000
$525,000
60.0%For more information regarding the value of a property, please contact us for a free consultation.
3 Beds
2 Baths
2,252 SqFt
SOLD DATE : 06/06/2025
Key Details
Sold Price $840,000
Property Type Single Family Home
Sub Type Single Family Residence
Listing Status Sold
Purchase Type For Sale
Square Footage 2,252 sqft
Price per Sqft $373
MLS Listing ID 73359410
Sold Date 06/06/25
Style Cape
Bedrooms 3
Full Baths 2
HOA Y/N false
Year Built 1945
Annual Tax Amount $6,389
Tax Year 2025
Lot Size 3.450 Acres
Acres 3.45
Property Sub-Type Single Family Residence
Property Description
Great curb appeal! This charming expanded Cape high on "the hill" with views to the South, enjoys a peaceful setting, yet is just minutes from the center of Amherst and Belchertown. The original house was fully renovated and added to, doubling its size, in 2008. Natural finishes, quality fixtures, custom built-ins and artistic details define the new and improved spaces. Natural daylighting and inspired colors enliven the interior. The new entry, with beautiful stone floor leads to a large and serene study with built-ins, a desk alcove and french doors framing the view of the hills beyond. This bonus space could be ideal for many uses, including a 1st flr bedroom. There are three 2nd flr bedrooms, each with walk in closets. Further amenities include: three porches (one screened), a goshen stone patio, lovely gardens, a 1st flr laundry, a working wood fireplace, plenty of storage, a pigeon cote and a stream running through the property. Offer Deadline Weds, 4/30/25 at noon.
Location
State MA
County Hampshire
Zoning ResRural
Direction From Amherst or Belchertown: Rte 9 to Gulf Rd, left on North Gulf Rd.
Rooms
Family Room Flooring - Hardwood, French Doors, Exterior Access
Basement Full, Crawl Space, Bulkhead, Sump Pump, Concrete
Primary Bedroom Level Second
Dining Room Flooring - Hardwood, Exterior Access
Kitchen Closet/Cabinets - Custom Built, Flooring - Hardwood, Pantry, Countertops - Stone/Granite/Solid, Gas Stove
Interior
Interior Features Closet/Cabinets - Custom Built, Office, Internet Available - Broadband
Heating Hot Water, Oil
Cooling Window Unit(s), Dual
Flooring Wood, Tile, Flooring - Hardwood
Fireplaces Number 1
Fireplaces Type Living Room
Appliance Water Heater, Range, Refrigerator, Washer, Dryer, Range Hood
Laundry Flooring - Hardwood, Pantry, Electric Dryer Hookup, Exterior Access, Washer Hookup, First Floor
Exterior
Exterior Feature Porch, Porch - Screened, Patio, Rain Gutters, Screens, Fruit Trees, Garden, Stone Wall
Community Features Walk/Jog Trails, Conservation Area
Utilities Available for Gas Range, for Electric Dryer, Washer Hookup
Waterfront Description Stream
View Y/N Yes
View Scenic View(s)
Roof Type Shingle
Total Parking Spaces 2
Garage No
Building
Lot Description Wooded, Cleared
Foundation Concrete Perimeter, Block
Sewer Private Sewer
Water Private
Architectural Style Cape
Others
Senior Community false
Acceptable Financing Contract
Listing Terms Contract
Read Less Info
Want to know what your home might be worth? Contact us for a FREE valuation!

Our team is ready to help you sell your home for the highest possible price ASAP
Bought with Kim Raczka • 5 College REALTORS® Northampton
"My job is to find and attract mastery-based agents to the office, protect the culture, and make sure everyone is happy! "






